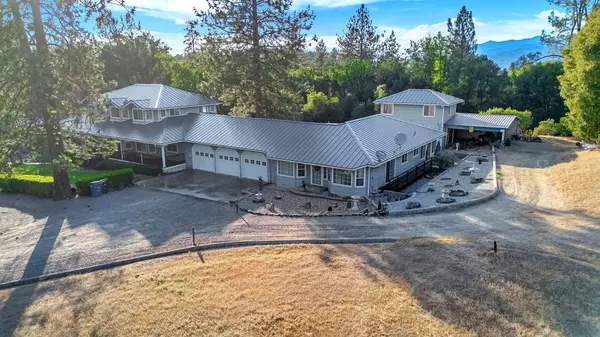REQUEST A TOUR If you would like to see this home without being there in person, select the "Virtual Tour" option and your agent will contact you to discuss available opportunities.
In-PersonVirtual Tour

$ 1,050,000
Est. payment /mo
New
50711 Rd 426 Oakhurst, CA 93644
6 Beds
5 Baths
4,102 SqFt
UPDATED:
Key Details
Property Type Single Family Home
Sub Type Single Family Residence
Listing Status Active
Purchase Type For Sale
Square Footage 4,102 sqft
Price per Sqft $255
MLS Listing ID 238220
Bedrooms 6
Full Baths 4
Half Baths 1
Year Built 1992
Lot Size 3.990 Acres
Property Sub-Type Single Family Residence
Property Description
Welcome to 50711 Road 426 in Oakhurst a true mountain retreat offering space, privacy, and versatility on 3.99 acres!
The main residence features 3 bedrooms, 2.5 bathrooms, a home office (or optional 4th bedroom), and a 3-car garage. Attached but separate guest quarters include 2 bedrooms, 1.5 bathrooms, a full kitchen, private entrance, and a sunroom that can serve as an additional bedroomperfect for multi-generational living or rental income potential.
Inside, you'll find coffered ceilings, hardwood floors, a cozy living room with a wood stove, a formal dining room, and a chef's kitchen with granite counters, center island, and breakfast nook. The main level includes a bedroom and full bath, while the upper floor offers a spacious primary suite plus two more bedrooms and another full bath.
Outside, enjoy covered porches, gardens, a greenhouse, barn, sheds, fenced horse setup, and an impressive 24' x 60' RV building. A separate permitted 2-story structure with carport adds even more flexibility for a workshop, studio, or gym.
Just minutes from downtown Oakhurst and Yosemite accessthis is mountain living at its finest!
The main residence features 3 bedrooms, 2.5 bathrooms, a home office (or optional 4th bedroom), and a 3-car garage. Attached but separate guest quarters include 2 bedrooms, 1.5 bathrooms, a full kitchen, private entrance, and a sunroom that can serve as an additional bedroomperfect for multi-generational living or rental income potential.
Inside, you'll find coffered ceilings, hardwood floors, a cozy living room with a wood stove, a formal dining room, and a chef's kitchen with granite counters, center island, and breakfast nook. The main level includes a bedroom and full bath, while the upper floor offers a spacious primary suite plus two more bedrooms and another full bath.
Outside, enjoy covered porches, gardens, a greenhouse, barn, sheds, fenced horse setup, and an impressive 24' x 60' RV building. A separate permitted 2-story structure with carport adds even more flexibility for a workshop, studio, or gym.
Just minutes from downtown Oakhurst and Yosemite accessthis is mountain living at its finest!
Location
State CA
County Madera
Interior
Heating Central
Cooling Central Air
Fireplaces Type Living Room
Exterior
Garage Spaces 3.0
Utilities Available Cable Connected, Electricity Connected, Propane, Water Connected
View Y/N N
Roof Type Metal
Building
Story 2
Sewer Septic Tank

Listed by Alexander Salazar • Re/Max Gold Corporate






