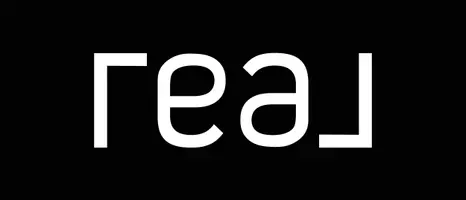$737,500
$765,000
3.6%For more information regarding the value of a property, please contact us for a free consultation.
5924 W Modoc Avenue Visalia, CA 93291
4 Beds
3 Baths
2,950 SqFt
Key Details
Sold Price $737,500
Property Type Single Family Home
Sub Type Single Family Residence
Listing Status Sold
Purchase Type For Sale
Square Footage 2,950 sqft
Price per Sqft $250
Subdivision Amber Crossing
MLS Listing ID 220228
Sold Date 11/16/22
Bedrooms 4
Full Baths 2
Half Baths 1
Year Built 2006
Lot Size 0.280 Acres
Property Sub-Type Single Family Residence
Property Description
Stunning one-owner home in Amber Crossing. Impressive gated entry features stone turret into private courtyard. This Smart home features great room with beamed ceiling, extra built-in cabinetry and gorgeous view of back yard. Home updated in 2017 with new interior paint throughout, new flooring throughout including beautiful engineered Acacia wood and new carpet in BR's. Gourmet kit with updated granite counter tops & tile backsplash, large center island with extra sink & GD plus built-in icemaker. Six burner gas range with steam assist convection oven, plus 2nd oven & MRO, walk-in pantry. Spacious dining nook with built-in cabinetry and wine rack. Formal DR with tray ceiling overlooks front courtyard, great for entertainment of family and friends. Spacious primary suite has door to 2nd patio for pet friendly access or sipping morning coffee, bath includes separate soaking tub & shower, double sinks, large walk-in closet with custom organizer. Convenient office nook with built-in desk in hall complete with Cat 5 wiring. Indoor laundry with door to covered 11x36 RV parking, 50 amp service, double decorative gate to driveway. Crown molding in Kit., MBR & DR. Manicured back yard with Paradise pool & soothing waterfall over natural boulders, shelf entry for summer lounging. Covered patio complete with mister & fan system. Newer outdoor kitchen with built-in BBQ grill and sink with hot & cold water. Two new 19 seer Energy Star AC/heat units with 4'' Hepa filters for extra energy efficiency, ceiling fans throughout. Alarm system, exterior security lighting, Ring doorbell with cameras.
Location
State CA
County Tulare
Interior
Interior Features Built-in Features, Beamed Ceilings, Ceiling Fan(s), Crown Molding, Granite Counters, Kitchen Island, Kitchen Open to Family Room, Pantry, Recessed Lighting, Tray Ceiling(s), Wired for Sound, Walk-In Closet(s)
Heating Central, Natural Gas
Cooling Ceiling Fan(s), Central Air, Dual, Electric, Heat Pump, High Effciency, Multi Units
Flooring Carpet, Ceramic Tile, Wood
Fireplaces Type Gas, Glass Doors, Great Room, Raised Hearth, Zero Clearance
Laundry Electric Dryer Hookup, Gas Dryer Hookup, Inside, Laundry Room, Sink, Washer Hookup
Exterior
Exterior Feature Courtyard, Lighting, Misting System, Outdoor Grill, Outdoor Kitchen
Parking Features Garage Door Opener, Garage Faces Front, RV Access/Parking
Garage Spaces 3.0
Pool Gunite, In Ground
Utilities Available Electricity Connected, Natural Gas Connected, Phone Connected, Sewer Connected, Water Connected
View Y/N N
Roof Type Tile
Building
Lot Description Back Yard, Fencing, Front Yard, Landscaped, Sprinklers In Front, Sprinklers In Rear
Story 1
Foundation Slab
Sewer Public Sewer
Read Less
Want to know what your home might be worth? Contact us for a FREE valuation!

Our team is ready to help you sell your home for the highest possible price ASAP

Bought with Christine Majors





